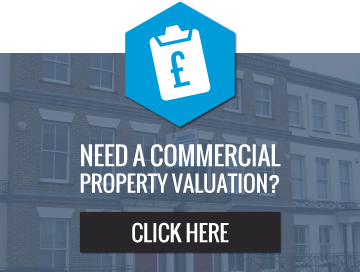Emberson & Co are pleased to confirm the letting of a modern well presented Industrial Unit let to TFS Handling in October 2021 on a new 9 year full repairing and insuring lease with 3 yearly reviews the unit has the following amenities and dimensions
DESCRIPTION: The unit comprises of portal frame construction, with facing brick external walls and profile metal roofing. The Estate is spacious, providing good parking and access facilities.
AMENITIES:
20ft Eaves height (6.096 mts approx)
Fluorescent Lighting to factory/Burglar Alarm
First floor offices with gas fired central heating
10 parking spaces and 1 lorry space plus loading
Male & Female WCs
ACCOMMODATION:
Ground Floor Factory 248.60 sq mts (2,676 sq ft)
Toilet,Stairs, Entrance etc 24.98 sq mts 279 sq ft
First Floor Offices 15.97 sq mts 171.92 sq ft
9.24 sq mts 99.50 sq ft
Total approx Gross Internal Area 300 sq mts 3,226 sq ft
RENT: £35,000 per annum exclusive of rates, insurance premiums, service charges and if applicable VAT.
Ground Floor Factory 248.60 sq mts (2,676 sq ft)
Toilet,Stairs, Entrance etc 24.98 sq mts 279 sq ft
First Floor Offices 15.97 sq mts 171.92 sq ft 9.24 sq mts 99.50 sq ft
Total approx Gross Internal Area 300 sq mts 3,226 sq ft

