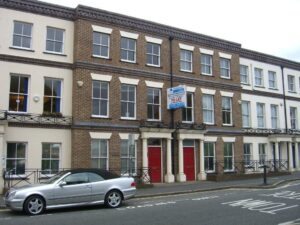Address: 3&4 Alexandra Terrace
Town: Aldershot
County: Hampshire
Postcode: GU11 3HU
Approx. Sq Feet: 4,441
Approx Sq Meters: 412.6
Rateable Value: 46,000
Parking: YES
Additional Features:
Fire Alarm, Gas Fired Central Heating, Kitchenette, Male & Female WCs, Parking, Town Centre Location
LOCATION: Ideally positioned in the centre of Aldershot, opposite the Westgate Centre and within walking distance of Aldershot station (Waterloo – fastest journey approximately 45 minutes) and the Tesco Superstore. Road communications are efficient as the property is situated just off the A323 Wellington Avenue which links with the main A325 Farnborough Road less than ½ a mile away. The Blackwater Valley relief road (A331) has north and south communications between Camberley, Farnborough, Aldershot, Farnham and Guildford.
DESCRIPTION: An attractive three storey terraced period style office building constructed in the late 1980’s with car parking to the rear. Internally the property is presented in a good decorative order including the following facilities:
AMENITIES:
Carpeting throughout
Gas Fired Central Heating
Tiled Ladies & Gents Toilets
Fire Alarm
Wall & Ceiling Lighting
10 Car Parking Spaces
Kitchen Facility
Cellular & Open plan offices
ACCOMMODATION:
Ground Floor Offices 1,492 sq ft (138.61 m²)
First Floor Offices 1,413 sq ft (131.29 m²)
Second Floor Offices 1,536 sq ft (142.70 m²)
TOTAL NETT INTERNAL 4,441 sq ft (412.60 m²)
LEASE: A new lease was granted to the Midlands Partnership NHS Foundation Trust on 4 September 2020 for a term of approx. 5 years expiring on 30 September 2025. The current rent is £55,500 per annum exclusive on and from 1 October 2023. The lease has been granted outside the Landlord & Tenant Act.
FREEHOLD: The freehold investment of 3-4 Alexandra Terrace is available and with the benefit of the incumbent tenant MPFT as stated above in the sum of £900,000. However, the freeholders are also offering the investment sale of 1 Alexandra Terrace* and 2 Alexandra Terrace* adjoining and where they are seeking £1.76 million (no VAT applicable) for all four investment units and which combined provide a current rental income of approx £112,500.
BUILDING
INSURANCE: Annual building insurance premiums on 3-4 Alexandra for the period 1 May 2023 through to 2 May 2024 £1,990 inclusive of property management fees.
SERVICE CHARGE: The landlord runs an estate service charge for maintaining the common parts of the estate and this is currently running at £2,400 per annum and which has remained at the same level for the past 15 years.
RATES: Rateable Value £46,000 – UBR £ 51.2p (2023/2024)
LEGAL COSTS: Each party to pay their own legal costs incurred in the transaction.
AML In accordance with Anti-Money Laundering Regulations, two forms of identification and confirmation of the source of funding will be required from the successful purchaser.
VIEWING: Strictly by prior appointment with the Sole Agents:
Emberson & Co.,
First Floor, 4 Castle Street, Farnham Surrey GU9 7HR
Tel No: (01252) 329129. Or (01252) 727595.
Mob No: (07836) 640597. e-mail howard@emberson.com/nick.hanson@vospers.net
*Please see additional sales particulars for 1 & 2 Alexandra Terrace
VIEWING
Strictly by prior appointment with the Agents - Emberson & Co Ltd., Suite 9 Wesley Chambers, Queens Road, Aldershot, Hampshire, GU11 3JD
Tel No: (01252) 329129
Mob No: (07836) 640597
Email: howard@emberson.com
Web: www.emberson.com
DISCLAIMER
Emberson & Co Limited and its subsidiaries and their joint agents if any (“Emberson”) for themselves and for the seller or landlord of the property whose agents they are give notice that:
(i) These particulars are given and any statement about the property is made without responsibility on the part of Emberson & Co Ltd or the seller or landlord and do not constitute the whole or any part of an offer or contract.
(ii) Any description, dimension, distance or area given or any reference made to condition, working order or availability of services or facilities, fixtures or fittings, any guarantee or warrantee or statutory or any other permission, approval or reference to suitability for use or occupation, photograph, plan, drawing, aspect or financial or investment information or tenancy and title details or any other information set out in these particulars or otherwise provided shall not be relied on as statements or representations of fact or at all and any prospective buyer or tenant must satisfy themselves by inspection or otherwise as to the accuracy of all information or suitability of the property.
(iii) No employee of Emberson & Co Ltd has any authority to make or give any representation or warranty arising from these particulars or otherwise or enter into any contract whatsoever in relation to the property in respect of any prospective purchase or letting including in respect of any re-sale potential or value or at all.
(iv) Price or rent may be subject to VAT and any prospective buyer or tenant must satisfy themselves concerning the correct VAT position.
(v) Except in respect of death or personal injury caused by the negligence of Emberson & Co Ltd or its employees or agents, Emberson & Co Ltd will not be liable, whether in negligence or otherwise howsoever, for any loss arising from the use of these particulars or any information provided in respect of the property save to the extent that any statement or information has been made or given fraudulently by Emberson & Co Ltd.
(vi) In the case of new development or refurbishment prospective buyers or tenants should not rely on any artists’ impressions or architects’ drawings or specification or scope of works or amenities, infrastructure or services or information concerning views, character or appearance and timing concerning availability or occupation and prospective buyers or tenants must take legal advice to ensure that any expectations they may have are provided for direct with the seller or landlord and Emberson & Co Ltd shall have no liability whatsoever concerning any variation or discrepancy in connection with such matters.


